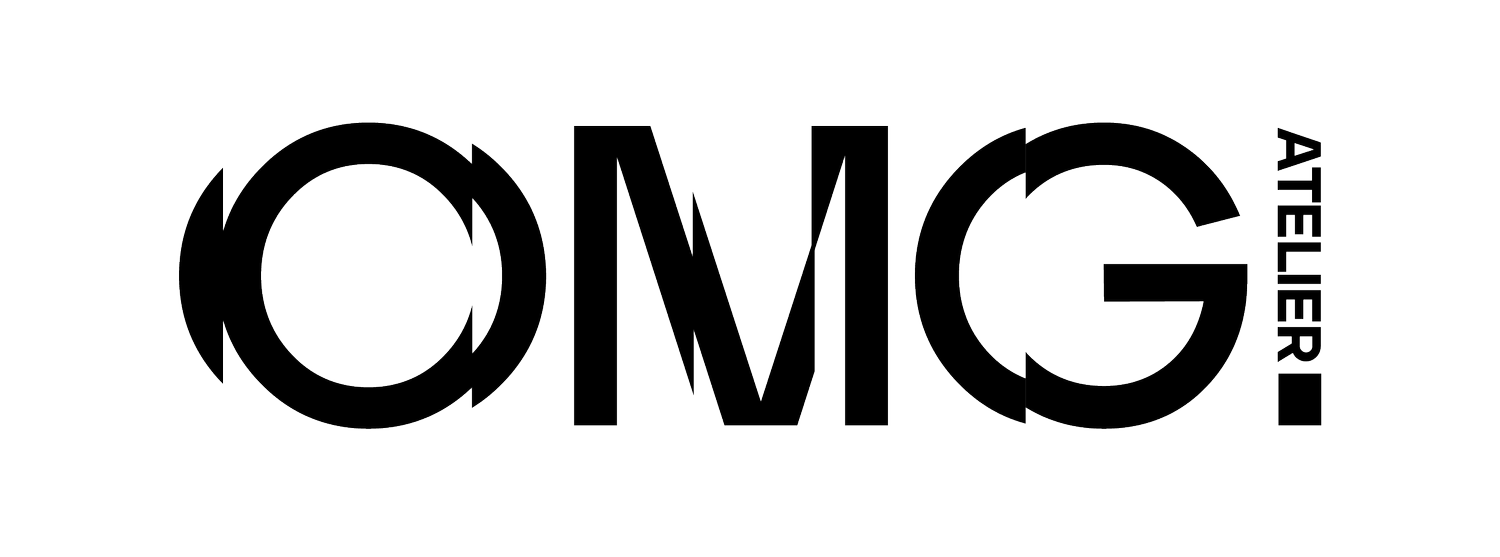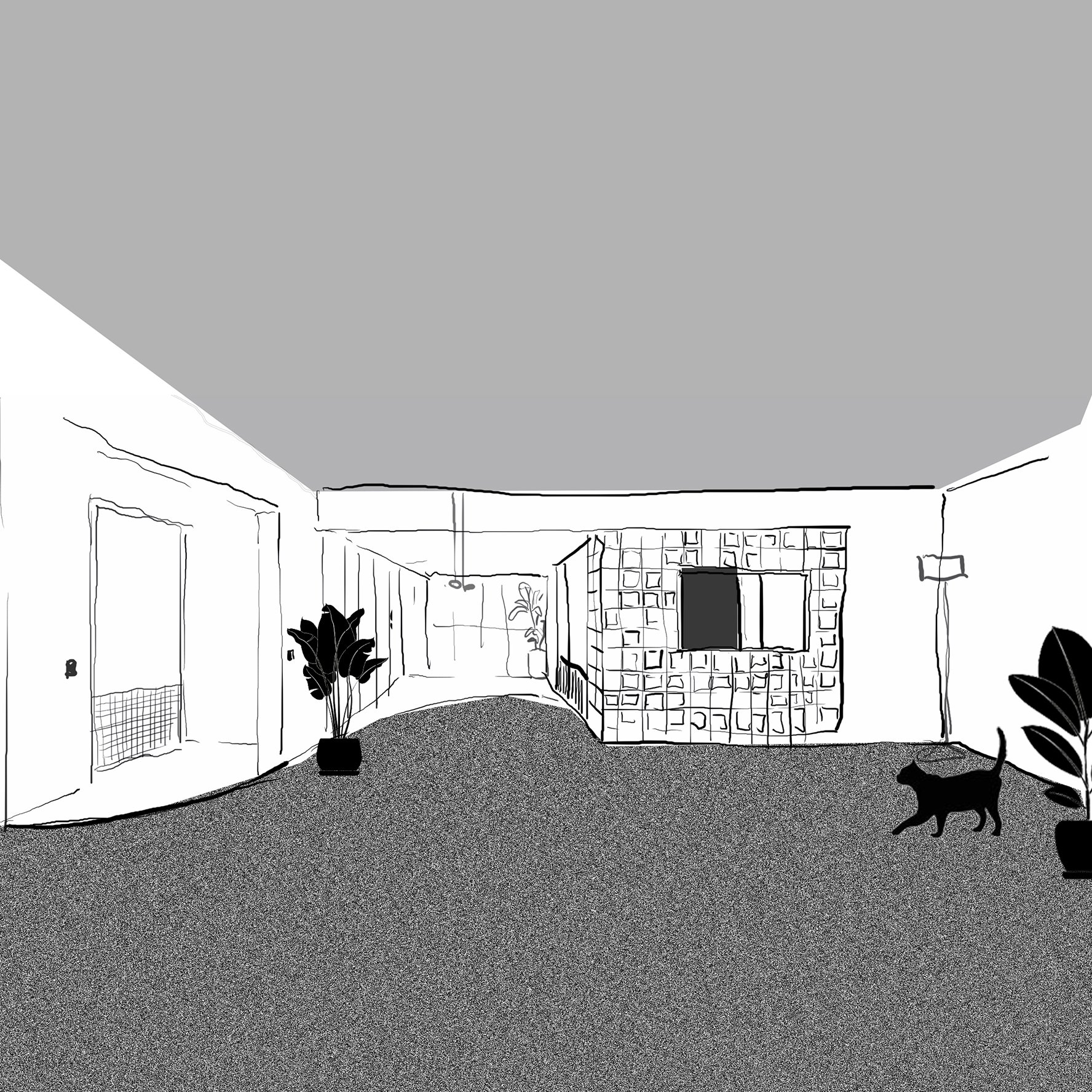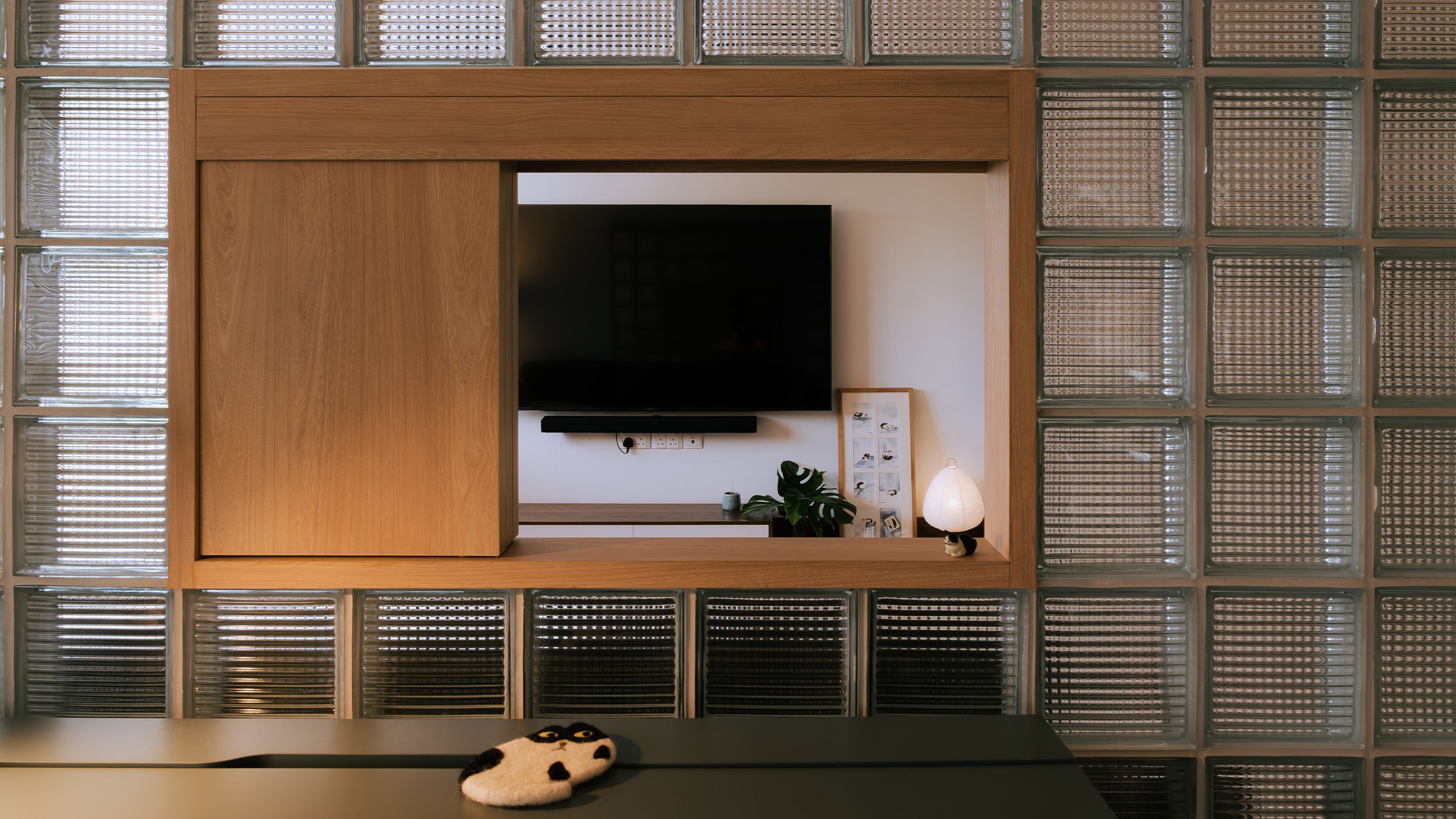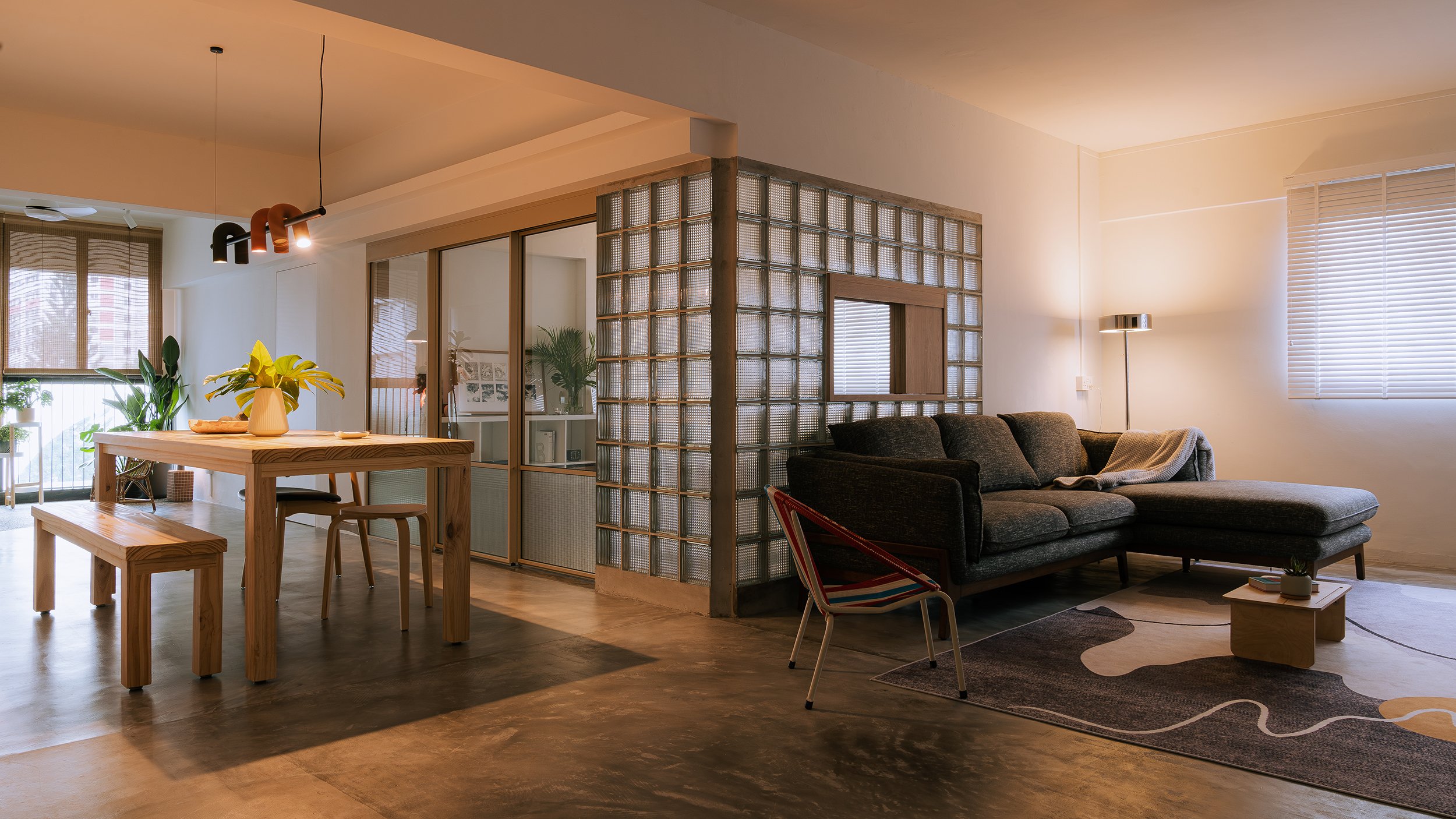ID | SPOTTY HOUSE
TYPE: 5-Room Apartment (1,313 sqft)
STATUS: Completed 2023
SCOPE: Interior Design
CLIENT: Private, Singapore
BRIEF: Functional Spaces with some splashes of colour & texture
PHOTOGRAPHER: Ong Chan Hao
In flat layouts where the extent of intervention is limited, creativity and playfulness become key in shaping layered, textured spaces. In this spirit, Spotty House is an exploration of how materiality can soften thresholds and introduce subtle depth within a conventional apartment plan. The flat is situated within a quiet and lushly planted estate off the central belt, with ample light, calmness and nature —important elements to the client, which we invited into the house.
Bridging the flat and its exterior was our first consideration. Floor finishes are gradually differentiated to transition from the public to private, the external to internal. Pebblewash suggests the outdoors at the entrance foyer and the curved, internalised balcony harbouring a visual connection to the rest of the estate. The living, dining and study spaces are finished in a cement screed of complimentary tone to the pebblewash, providing a neutral backdrop for furniture, plants and other objects that the client wished to display. Within the most private layer, wooden vinyl flooring is used to heighten the sense of warmth and intimacy in the bedrooms.
Drawing natural light through spatial layers was also a crucial technique for adding depth to the house and strengthening that connection to the outdoors. To visually extend the long central dining area without sacrificing privacy, the adjacent study is articulated in glass blocks and accessed through large glass panel sliding doors. As a playful gesture, we set a servery window into the blocks facing the television at the living area. With these openings, the client can vary ventilation, presence and connectivity as desired. This idea of diffused lighting is also implemented in another nested space—the powder room—where glass blocks above the sink borrow light from the yard area, while a frittered glass door lets in light from the kitchen entrance.
The translucency of spatial layers is brought about by our retention of the original room layouts lining the periphery of the flat, kept to make full use of their areas. Only the bathrooms and kitchen were reconfigured to suit the client’s needs. The powder room is reduced to accommodate a small bathtub within the master bathroom, and its entrance is relocated to the kitchen. A storage area now occupies the previous powder and kitchen entrance vestibule, with its doors set flush to the dining room wall, strengthening the geometry of that space. The kitchen is now accessed via a drop off the entrance area—curved to repeat the language of the balcony—with a pocket sliding door housed in the storeroom, that can be deployed during heavy cooking.
Along with the rooms, the flat’s low ceiling height is also maintained, prompting us to set the datum line for furniture closer to the ground. Low seating, cabinets and consoles are chosen for a cosier experience and to enable more open sightlines. Built-in carpentry is limited to the necessary, allowing the client to adjust and fill the space throughout the changing seasons of their life. Ambient coves and feature lighting are predominant, continuing the soft calm that permeates the house and creating depth through variation in shadow.
Such lighting harmonises well with the peaceful, neutral tones the flat is broadly finished in. For a spot of playfulness though, the client requested for hints of colour throughout. Objects create these touches within the main spaces, while the carpentry and material palette introduce larger splashes to the ancillary spaces. Within the kitchen, the low-height cabinets are a dark turquoise, offsetting the grey floor tile and paler upper walls. The powder room vanity is lined in small terracotta tiles that call back to the numerous shophouses lining the edge of the estate, while the master bathroom uses pale green fluted tiles and carpentry to compliment the general beige tiling.
Through these simple yet thoughtful gestures, Spotty House balances depth and quiet, texture and minimalism, creating a pocket of calm within the busy city while introducing moments of delight for its inhabitants. Whether it’s a ripple of light on the floor, the rustle of leaves on the wind, or a glimpse of colour around the corner, the house finds ways to engage you, to draw you into the present, and connect you with what surrounds you.
SPOTTY HOUSE FLOOR PLAN
SPOTTY HOUSE MATERIAL PALETTE
BEFORE
AFTER


















